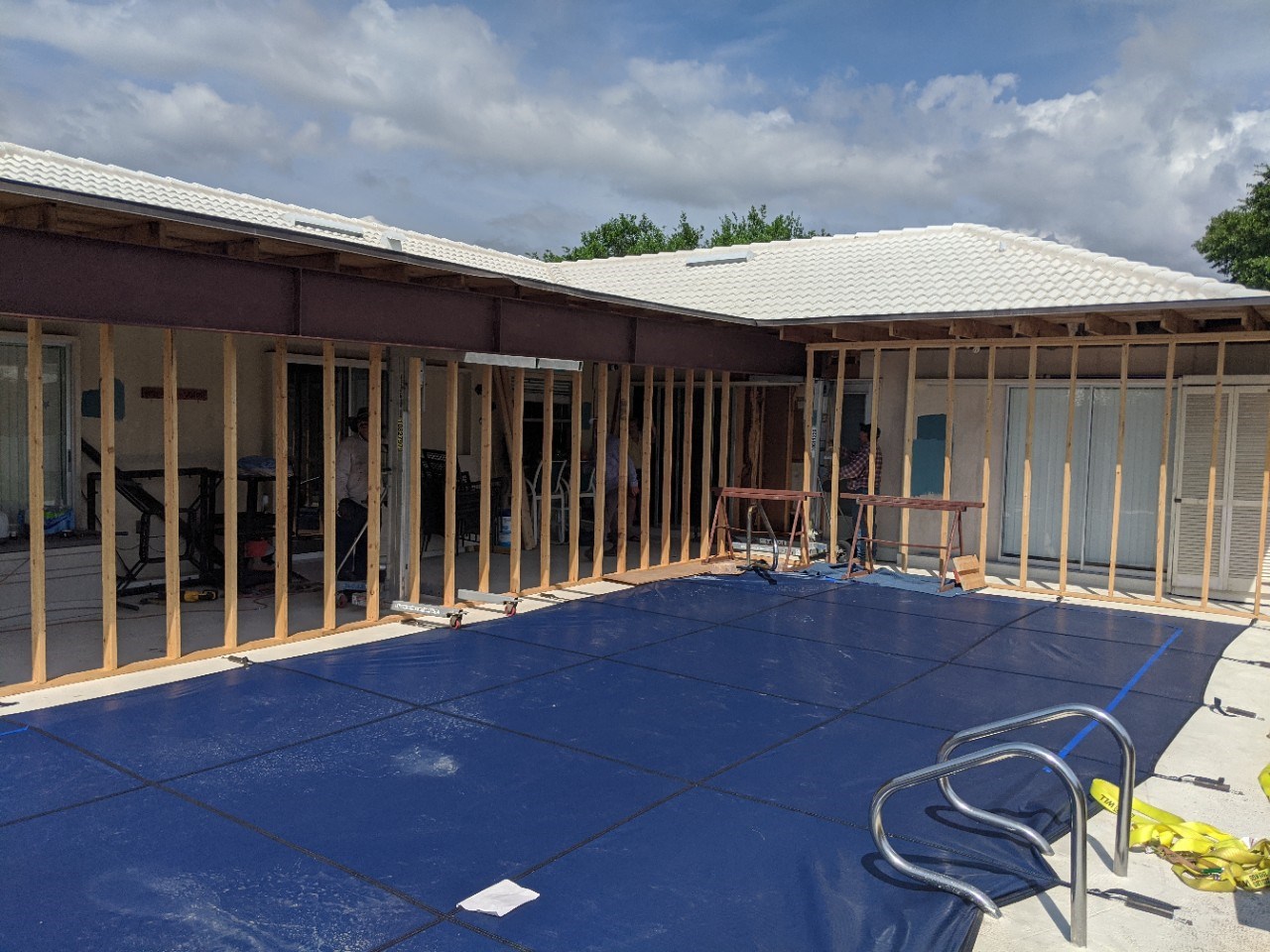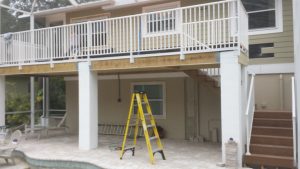As I said in the last Blog, “Pre-Construction Phases – Introduction”, Pre-Construction processes and procedures are not fast, to begin with, especially in Florida. Most people do not realize how time-consuming and slow the process is because of the complexity and having to navigate all to Codes and requirements. The other quite common factor that people do not consider is the design process.
Most people do not even have Plans yet when they call a Contractor. They just have creative ideas, which is good, but putting ideas to paper can be a lengthy process. The lead time to draw plans is usually weeks; and that is if the Client likes them and approves the first draft and does not want to make changes. That timeline could easily turn into months on larger Projects and may even need to involve an Interior Designer, Landscape Designer, or others.
With all this to consider, along with the fact that there hasn’t been any exploration for potential problems done, 99.99% of the time people want to know the cost to do the Project. It’s natural and understandable, but this is where we differ from others. Most other Contractors, when asked, will give an estimated cost right there on the spot to try to land the job. We do not. It has been our experience that if an amount is given at this stage it is highly likely to be inaccurate and when the “unknown” arises, it can be a big cost increase for the Client. We want to avoid this and do better for our Clients.
To accomplish this goal, we take our Clients through a very personalized, 3 Phase Pre-Construction process that will reduce the probability of “surprises”, refine the Budget Cost at each forward step, give our Client confidence in what will happen because of the information and communication they receive, make the construction process much smoother and the most important thing, give our Client an excellent end finish that was actually pleasant to go through. Our Pre-Construction is different because we take the time to make the above 5 factors land in the “Plus Column” for the Client.
The 3 Phases are:
- Feasibility and Design
- Review and Design
- Final Specifications and Selections
Let’s look at each step a little closer. First, we will look at the main goals we are striving to accomplish at each of the 3 Phases, then in our next Blog, we will break each phase down in further detail.
Phase #1 – Feasibility and Design
- Gather all “As-built” information about the existing Home.
- Determine if the Project can even be done on the lot, given County Zoning Codes?
- Determine existing conditions by performing “Exploratory Demo”
- Transform the “Creative Conceptual Ideas” into an initial Plans Draft
- Determine General Allowances
- Determine an initial Budget Range for the initial Scope of Work
Phase #2 – Review and Design
- Review Initial Plans and determine any Design changes wanted/needed.
- Draw “As-built” Plans
- Incorporated any Design changes
- Draw Proposed Plans with changes
- Revise Scope of Work if needed
- Refine General Allowances
- Produce and more refined Budget Range
Phase #3 – Final Specifications and Selections
- Finalize all changes to Design
- Prepare Energy Calculations
- Gather NOA’s
- Produce Permittable set of Construction Plans
- Finalize Selections
- Finalize Selection Budget
- Present Final Specifications, Budget, and Agreement
- Prepare Permit Application for submission


